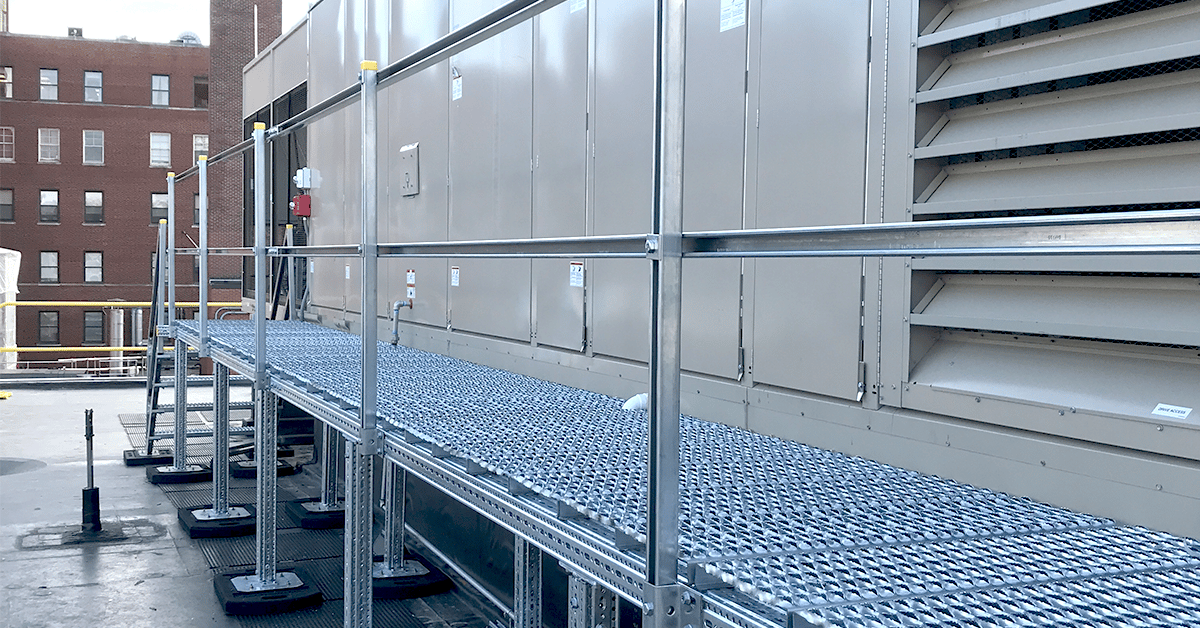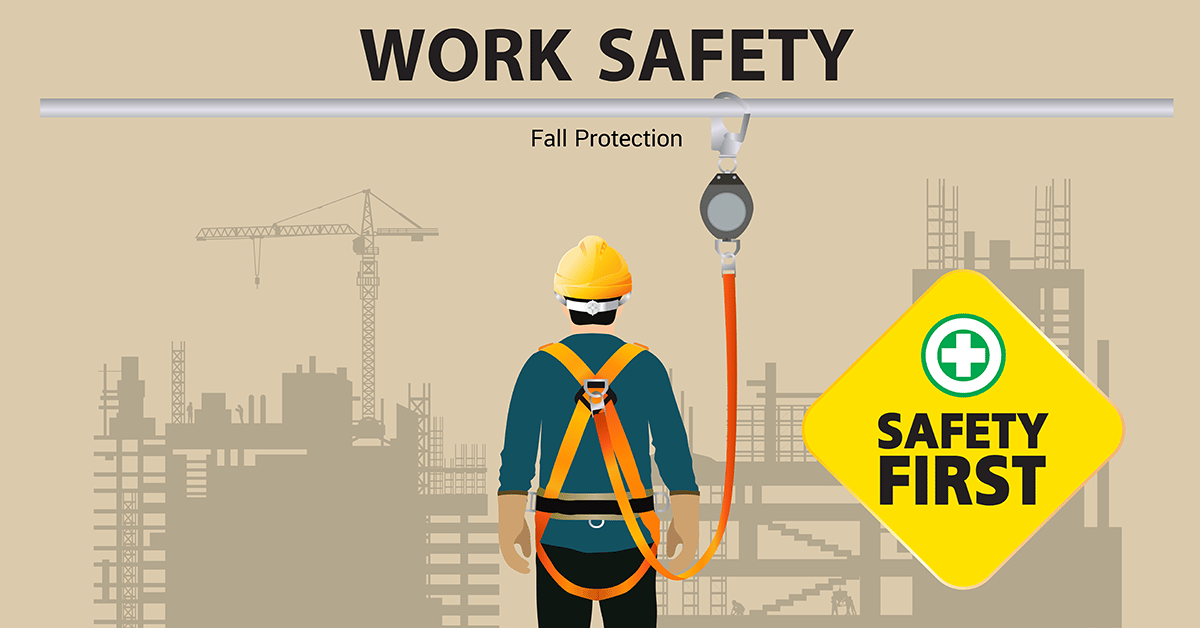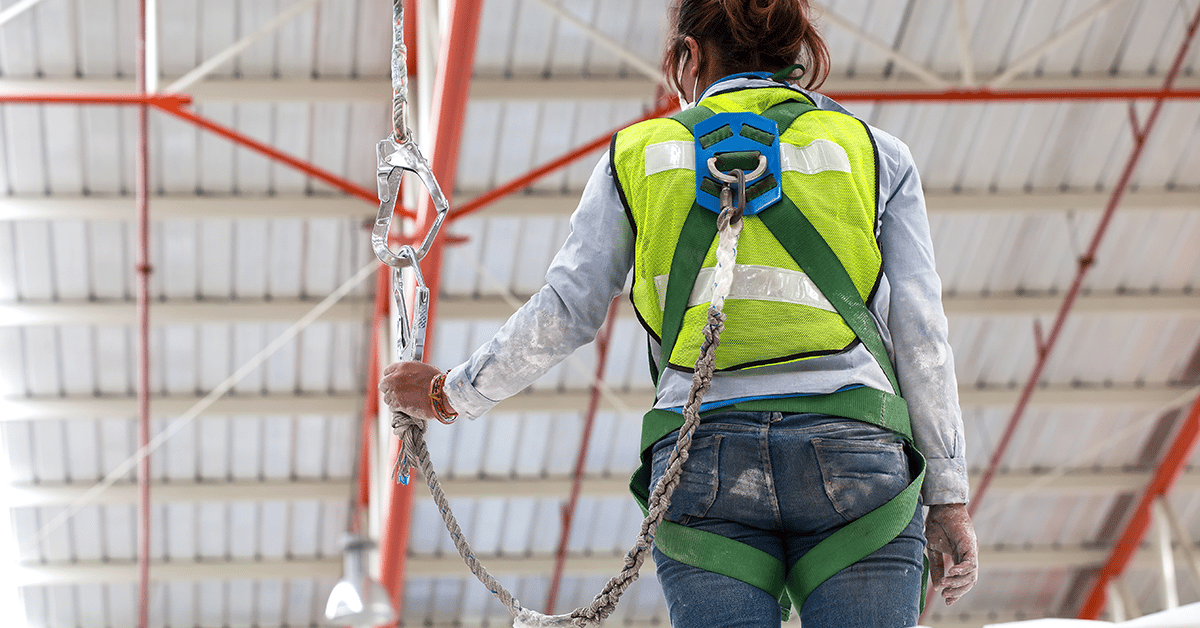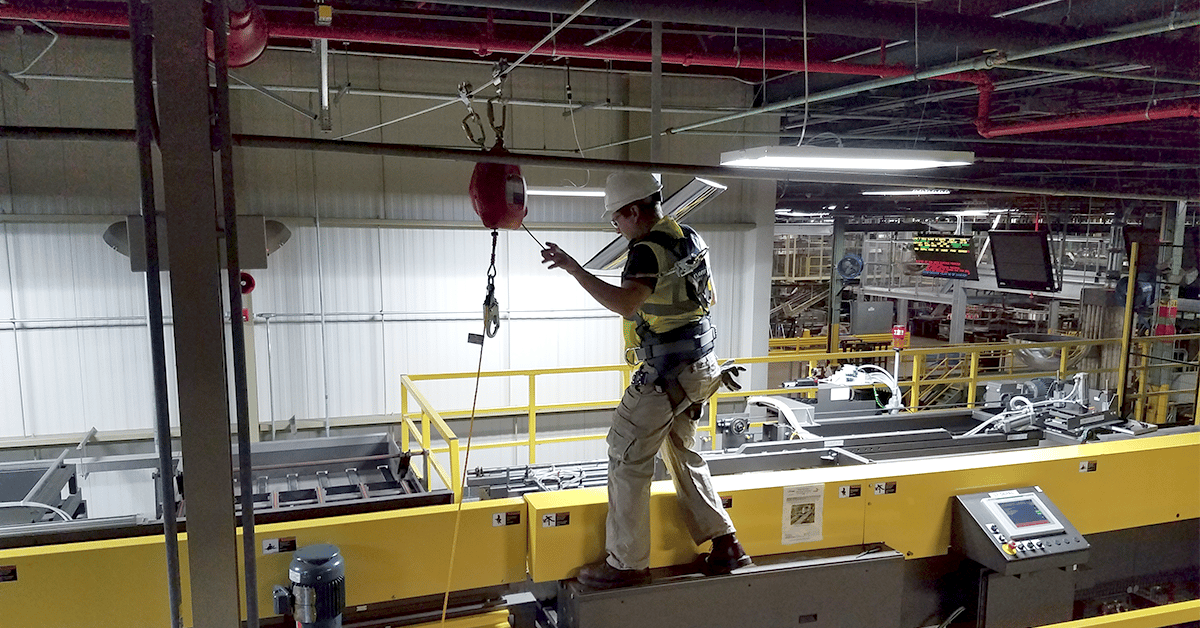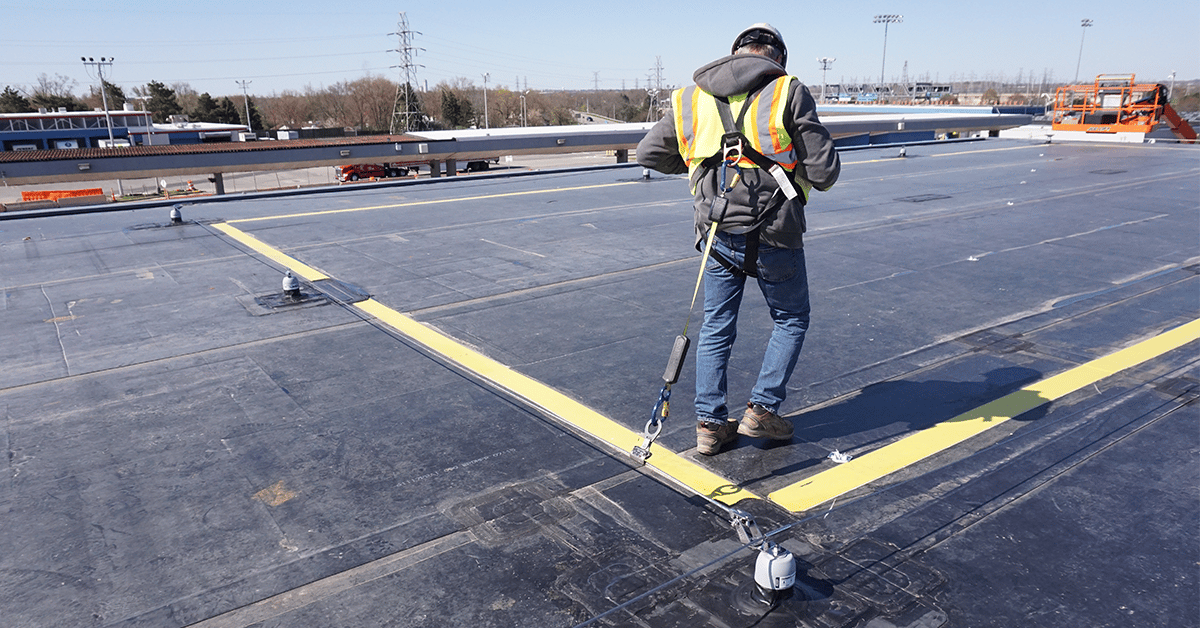Helping a Return Customer on a New Type of Project
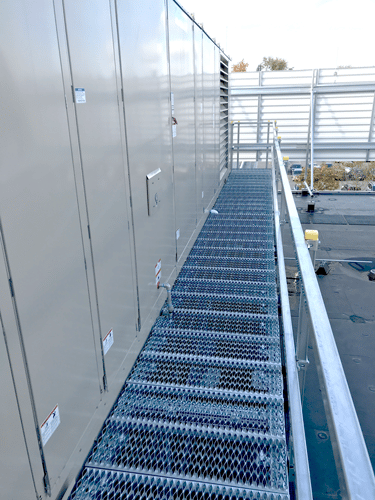
The engineering department of Fall Protection Solutions was recently contacted by a prominent hospital in Watertown, NY for a metal walkway project. We previously worked with the same customer on a Medical Support project, but this time our customer was looking for roof walkway systems, instead of medical equipment supports.
A metal walkway, located on their rooftop, would provide fall protection while also giving them access to maintain their HVAC system. Because the unit was elevated off of the ground, OSHA standards required a fall protection system to be installed so maintenance workers could safely access the door of the HVAC system.
Our head project manager traveled to the job site, took field measurements, and our design team hit the ground running – creating a rooftop walkway that would solve all of their problems.
Metal Walkway from Concept to Completion
Constructed from SIKLA structural framing, metal walkway grating, and Unistrut parts, our team was able to design a metal walkway that was elevated high enough off the ground to access the HVAC system door while also providing fall protection to whoever was using the platform. The rooftop walkway featured a custom staircase to reach the desired elevation and a 42″ railing surrounding the entire walkway system to keep maintenance workers safe and stable.
The metal grate walkway was custom designed by our team of engineers, approved by the customer, and then manufactured in our warehouse. The pieces were cut to the exact lengths and shipped straight to job site.
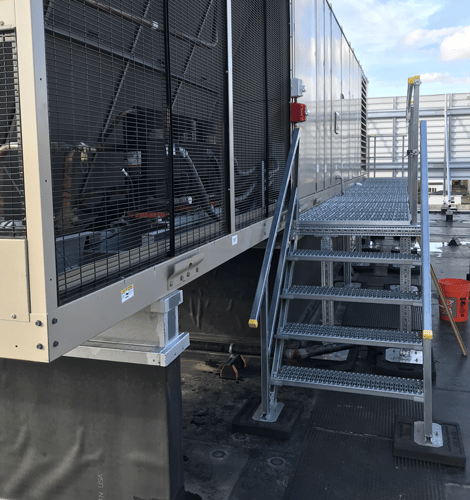
Modular Rooftop Walkway Construction Means No Cutting or Welding
The rooftop walkway system arrived to the job site ready to be installed by our team. Individual, lightweight pieces were easily carried up the stairs to the roof and quickly assembled around the HVAC system. No heavy machinery or large cranes were needed to hoist big, bulky, prefabricated systems into place. There was also no need for cutting or welding because our rooftop walkways go together with a simple wrench.
The job was a success for everyone involved including our design team, the installation team and, most importantly, our customer. We were able to come in under budget and we were able to have the entire rooftop walkway installed before the deadline.
To see how our team of fall protection experts can help you with your next project, head over to our Fall Protection Solutions section of our website by clicking the button below!


